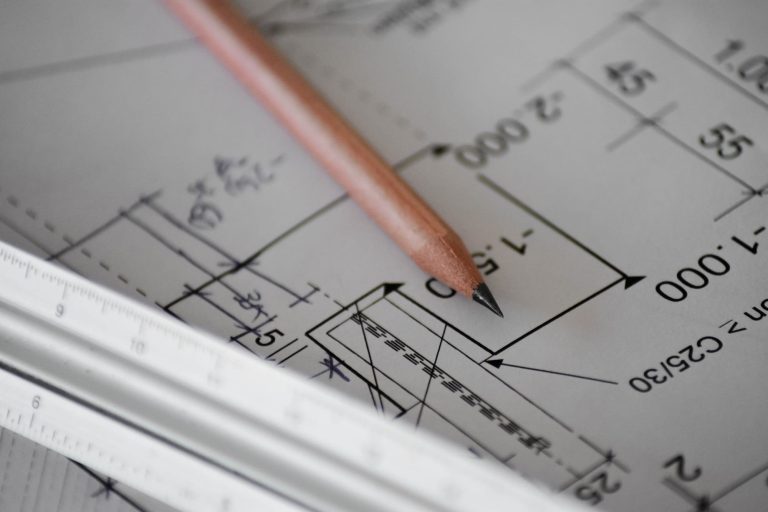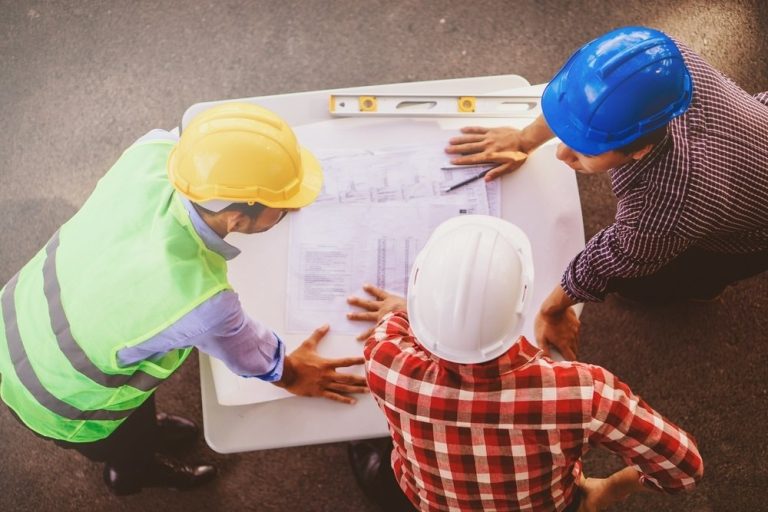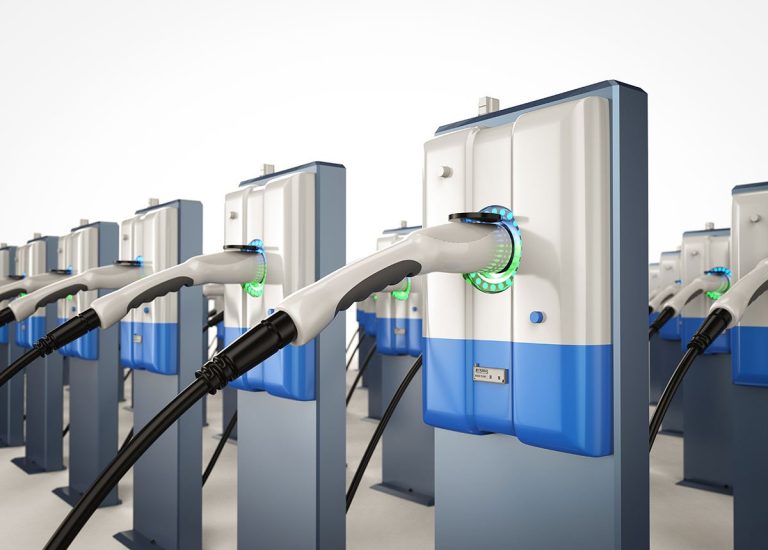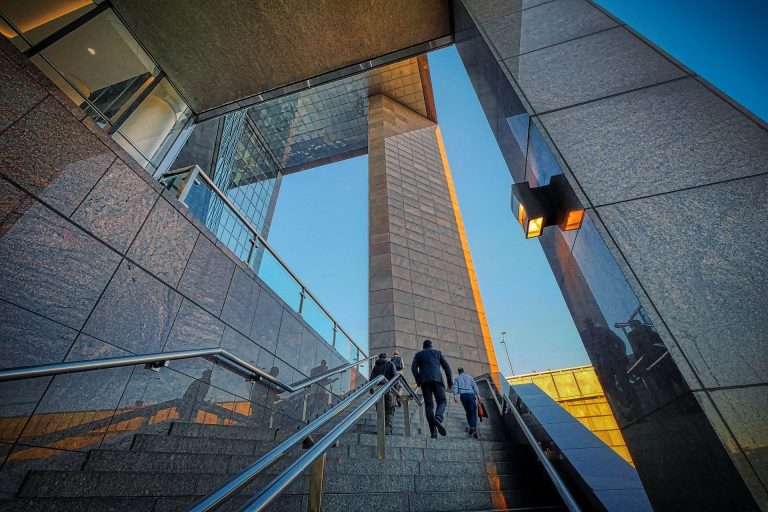ARCHITECTURAL DESIGN & DRAFTING

ANKOR CONSTRUCTION INC. offers a wide range of specialized services related to architectural design and drafting, catering to the needs of clients in various sectors, including residential, commercial, and industrial projects. These services encompass the entire process of conceptualizing, planning, and documenting architectural designs.
- Architectural Design Services:
- Conceptual Design: Collaborating with clients to develop initial design concepts that align with their vision, needs, and functional requirements.
- Schematic Design: Creating preliminary design drawings that illustrate spatial layout, building aesthetics, and key design elements.
- Design Development: Refining the design concepts, incorporating feedback, and producing detailed drawings and renderings.
- Site Planning and Analysis:
- Site Selection: Assisting in the selection of the most suitable location for a construction project, taking into account site conditions, zoning regulations, and access.
- Site Analysis: Conducting a comprehensive site analysis to evaluate factors such as topography, solar orientation, and environmental considerations.
- Building Code Compliance:
- Code Research: Ensuring that designs comply with local building codes, regulations, and zoning ordinances.
- Permitting Assistance: Assisting clients in the permitting process, including the preparation of necessary documentation and liaison with regulatory authorities.
- Architectural Drafting Services:
- Construction Drawings: Producing detailed construction drawings, including floor plans, elevations, sections, and details, that serve as a blueprint for construction.
- 3D Modeling: Creating three-dimensional models and renderings to provide clients with a realistic visualization of the final project.
- BIM (Building Information Modeling): Utilizing BIM software to create a digital representation of the building, integrating architectural, structural, and MEP (mechanical, electrical, and plumbing) systems for improved coordination and collaboration.
- Interior Design and Space Planning:
- Interior Layout: Collaborating with interior designers to develop interior space plans, finishes, materials, and furniture layouts that complement the architectural design.
- Sustainability and Green Design: Incorporating sustainable and energy-efficient design principles, such as passive solar design, daylighting, and green building materials.
- Structural and MEP Coordination:
- Collaboration with Engineers: Coordinating with structural engineers and MEP consultants to ensure the architectural design aligns with structural and mechanical, electrical, and plumbing requirements.
- Coordination Drawings: Developing coordination drawings to prevent clashes and ensure seamless integration of architectural and engineering systems.
- Cost Estimation and Budgeting:
- Cost Analysis: Providing cost estimation and analysis to help clients plan and budget for construction projects.
- Value Engineering: Identifying cost-saving opportunities without compromising the integrity of the design.
- Project Management:
- Project Oversight: Offering project management services to ensure that the construction phase adheres to the design and quality standards.
- Progress Monitoring: Monitoring project progress, timelines, and budgets to ensure successful project delivery.
- Client Collaboration and Communication:
- Client Meetings: Conducting regular client meetings to review progress, address concerns, and ensure that the design aligns with the client’s goals.
- Communication with Contractors: Collaborating with contractors to ensure the successful implementation of the architectural design.






